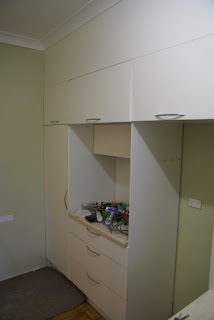Check out the complete set of pictures on picaso, but here is a sample:
Kitchen Before
Kitchen demolition in progress
Floor sanding complete & varnishing in progress
Restoration of floors in master bedroom in progress
Sanding and varnishing of floors in progress
Russell drawing up his interpretation of the supporting beam that runs along the proposed breakfast bar wall, note the dedication represented but dust, plaster and writing materials consisting of blunt pencils and wood panel.
Close up of the new lights.v Purchased from Ikea with switches, cut down and installed with only one case of minor electrocution and multiple fuse meltdowns.
Demonstration of teh new curtains which are not white.
The Kitchen in semi-demolished, semi-operable status just prior to Ange's departure.
The new (light) green kitchen wall
The previous owners poo brown feature wall re-painted to be consistent with all other walls.
Installation of the skeleton of the first Kitchen cabinet in the kitchen Alcove.
Working on the Le-Mans Cabinet for the 17th time.
The almost finished kitchen (I wasn't happy with the splash-back edges)
The Le Mans in operation at last!
The new gas stove and combination oven/microwave/grill
Fixing the edges of the splashback
The new sink - double bowl in a 600mm cabinet. Don't try it at home.
The electricians handy work
The Skirting boards deserved a special mention since they took nearly 9 months to complete.
The Architrave addition to make it all look in-built.
The finished products (incl hand-crafted paintings)




































1 comment:
Should be noted I had a lot of help from Lassie Ng at Interior Arc in getting the kitchen off teh ground: http://www.interior-arc.com.au
Post a Comment